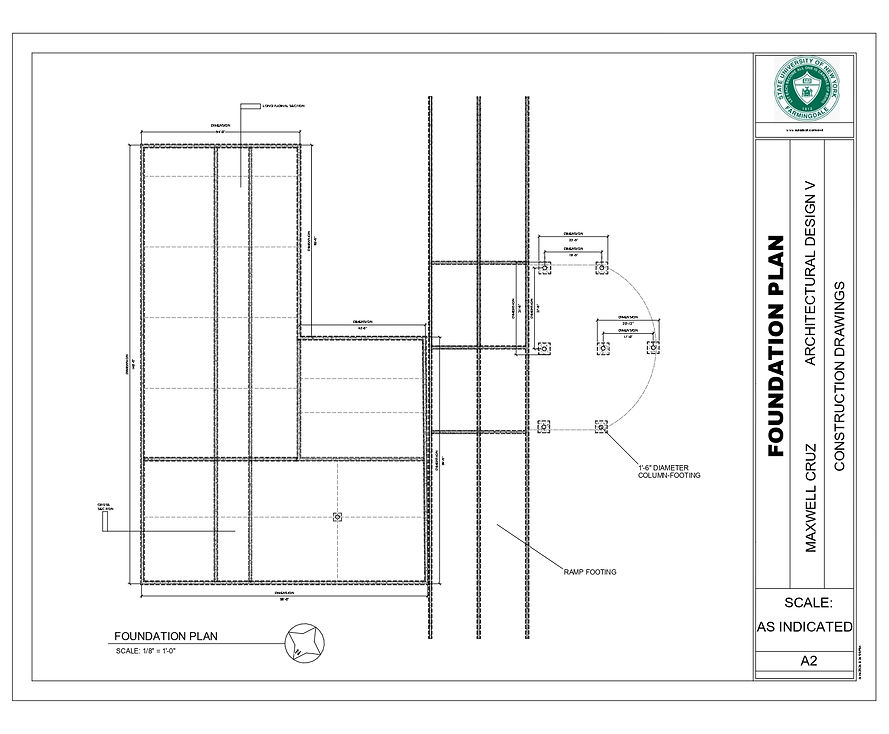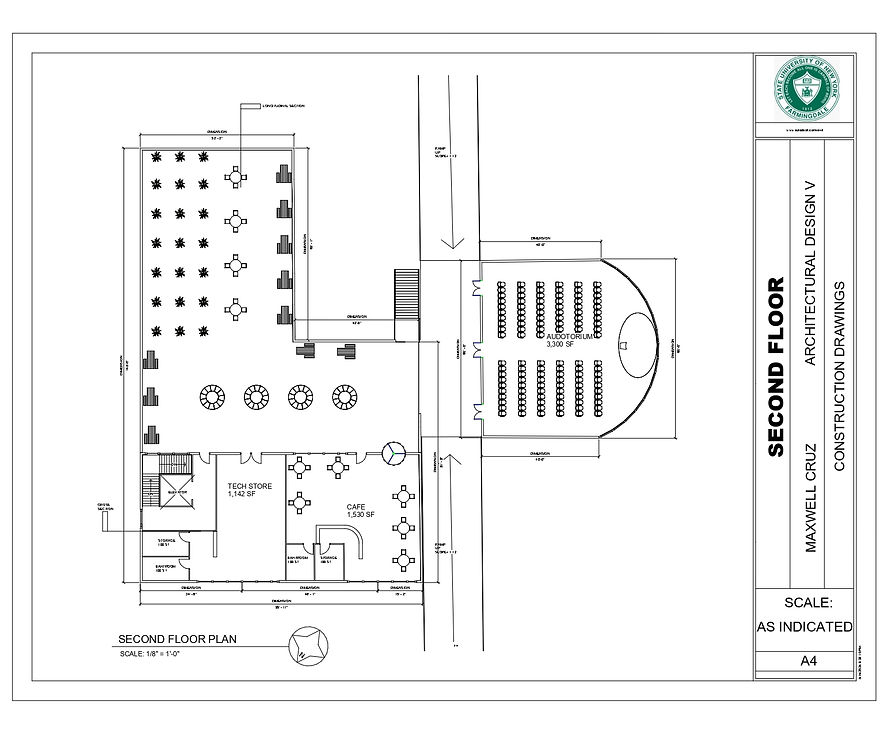top of page

The Design 5 capstone Project involved an in-depth analysis of the proposed site located in Bay Shore.
After performing a precedent study for site context, I was tasked with designing a design office center, store, and cafe, with included art gallery and auditorium
The concept for my design involved an L-shaped office building, and a C-shaped auditorium building .at an 11 foot elevation. A concrete ramp separates the two buildings and provides accessibility to the public spaces on the second level of the site.
Design center & cafe project
Design-V
May 2024












bottom of page